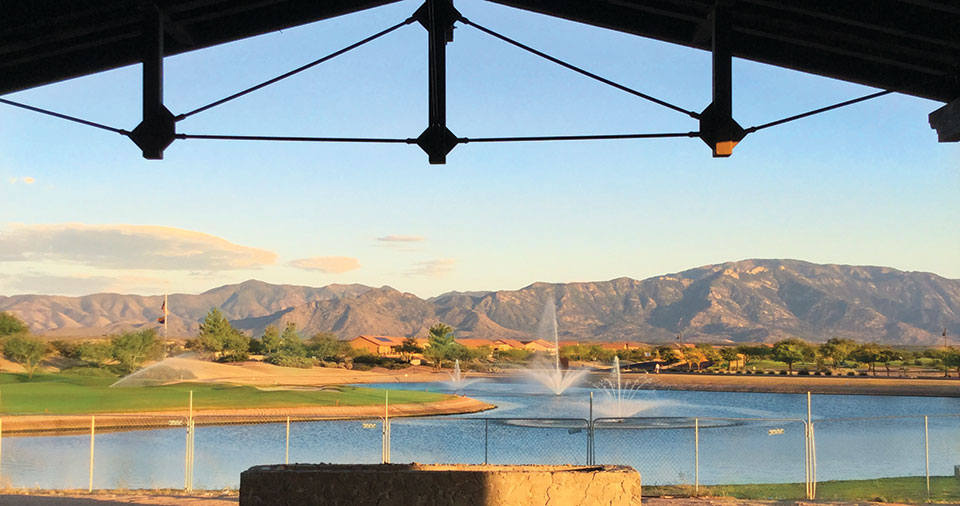
View from the new clubhouse
Sherry Jackson, RCI Corporate Communications
Two separate “dusty shoe” tour days were held in October with approximately 400 SaddleBrooke Ranch residents getting a “sneak peek” at their new Ranch House Clubhouse. The tours highlighted different aspects of the new building with various staff members on hand to answer questions about the new amenity. A beverage station was set up where the bar area will be highlighting the magnificent views residents will get to experience every day in their new clubhouse. Additional tours will be scheduled sometime in November to accommodate residents that were unable to participate in October.
“The feedback was extremely positive,” said Tim Fudge, Robson Communities Director of Facilities. “Residents appreciated having the opportunity to tour the building prior to completion. You could see their excitement increasing with many being quite surprised at what this amenity will provide.”
The new clubhouse and restaurant, spanning approximately 40,000 sq. ft. under roof, will contain upscale amenities including a ballroom/auditorium with stage for entertainment activities, u-shaped bar, private dining room, separate hand-crafted pizza station, relaxing fireside lounge area, outdoor terraces and event lawn. A full-service grille with fireplace will include a large covered patio with a five-foot glass wall overlooking the lake. The Ranch House will also be home to its own brewery.
“Construction is moving along nicely at the Ranch House; windows and frames have been installed and the brickwork around the windows has been completed. The finish coat of stucco is also already done,” said Scott Sides, Robson Communities Construction Manager – Commercial Division.
Hanging, taping and texturing of sheetrock is ongoing. Interior painting and work on the roof has also begun. Estimated completion is Spring 2018.
Also under construction is the Creative Arts Center, which will feature several rooms equipped for a variety of arts and crafts including: lapidary, woodworking, general arts and crafts, sewing, glass art, pottery and ceramics, plus a computer room and cozy library. Stucco lathe is about 80 percent completed on this project, said Sides. The roof is loaded with tiles, interior framing is almost done and the team has started hanging the sheetrock. Estimated completion for the Creative Arts Center is first quarter 2018.
